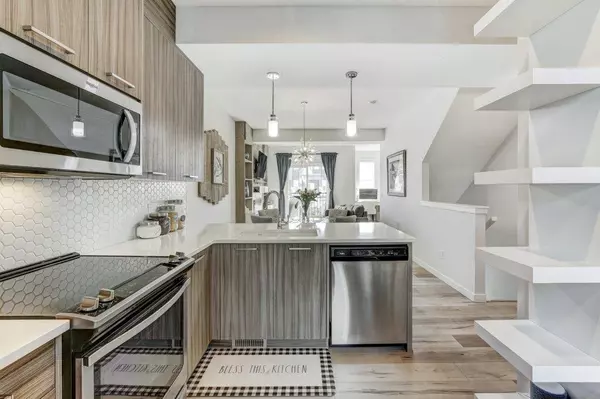$357,000
$364,500
2.1%For more information regarding the value of a property, please contact us for a free consultation.
2 Beds
3 Baths
1,402 SqFt
SOLD DATE : 01/20/2023
Key Details
Sold Price $357,000
Property Type Townhouse
Sub Type Row/Townhouse
Listing Status Sold
Purchase Type For Sale
Square Footage 1,402 sqft
Price per Sqft $254
Subdivision Canals
MLS® Listing ID A2016998
Sold Date 01/20/23
Style 3 Storey
Bedrooms 2
Full Baths 2
Half Baths 1
Condo Fees $236
Originating Board Calgary
Year Built 2020
Annual Tax Amount $2,078
Tax Year 2022
Lot Size 1,669 Sqft
Acres 0.04
Property Description
This tantalizing townhome is truly one-of-a-kind . . . Modern Style with character and thoughtful upgrades throughout, welcome to unit 804 in Newport at Canals . . . a Genesis Community in the heart of Airdrie’s Canals Landing! In one of the most desirous locations in the entire complex, south-facing onto an expansive courtyard – this home is flooded with natural light. Entering from the courtyard, guests will be welcomed into a large, brightly-lit, white porcelain-tiled foyer with adjoining flex space – use it to your heart's desire – as a dedicated home office, gym, kids' play area. Plus two large coat/shoe closets, a utility storage area and easy access to the oversized single garage. Moving upstairs, enter into a bright open-plan living space with high 9’ knock-down ceilings and easy care UPGRADED vinyl plank flooring throughout with a custom built-in barnwood feature wall with an electric fireplace - adding warmth, charm and functionality to the living space. The contemporary kitchen presents full-height soft-close cabinets and drawers, white quartz countertops with UPGRADED white Blanco undermount dual sinks, UPGRADED Whirlpool stainless steel appliances, an eating bar, spacious double door pantry, two bright windows leading to the dining and living area with easy access to a sunny covered balcony with gas line for your BBQ. A custom built-in desk nook looking onto the courtyard and half bath complete the main floor. On the upper level you can rest and recharge in the spacious primary suite with an amazing walk-in closet, plenty of windows allowing in an abundance of natural light plus a 4-piece ensuite bath with quartz countertops, dual undermount sinks, a walk-in shower and large vanity to house all your essentials. Another well-sized bedroom with a walk-in closet, an additional 4-piece bath and upper floor laundry complete this home. This 2-year-old townhome is conveniently located to many amenities: shopping, medical, restaurants and walking paths plus is walking distance to three area schools and just a short stroll to stunning Canals Landing. This is a first-class gem with style, a plethora of storage and sophistication . . . come see for yourself!
Location
State AB
County Airdrie
Zoning R3
Direction S
Rooms
Other Rooms 1
Basement None
Interior
Interior Features Breakfast Bar, Built-in Features, Ceiling Fan(s), Chandelier, Double Vanity, High Ceilings, Open Floorplan, Pantry, Recessed Lighting, Soaking Tub, Stone Counters, Storage, Walk-In Closet(s)
Heating Forced Air, Natural Gas
Cooling None
Flooring Carpet, Tile, Vinyl
Appliance Dishwasher, Dryer, Electric Stove, Microwave Hood Fan, Refrigerator, Washer
Laundry Upper Level
Exterior
Parking Features Oversized, Single Garage Attached
Garage Spaces 1.0
Garage Description Oversized, Single Garage Attached
Fence None
Community Features Park, Schools Nearby, Playground, Sidewalks, Street Lights, Shopping Nearby
Amenities Available Park, Secured Parking, Visitor Parking
Roof Type Asphalt Shingle
Porch Balcony(s)
Exposure S
Total Parking Spaces 1
Building
Lot Description Back Lane, Gazebo, Landscaped, Many Trees
Foundation Poured Concrete
Architectural Style 3 Storey
Level or Stories Three Or More
Structure Type Stone,Vinyl Siding,Wood Frame
Others
HOA Fee Include Insurance,Maintenance Grounds,Professional Management,Reserve Fund Contributions,Snow Removal,Trash
Restrictions Pet Restrictions or Board approval Required,Restrictive Covenant-Building Design/Size,Utility Right Of Way
Tax ID 78815522
Ownership Private
Pets Allowed Restrictions, Yes
Read Less Info
Want to know what your home might be worth? Contact us for a FREE valuation!

Our team is ready to help you sell your home for the highest possible price ASAP

"My job is to find and attract mastery-based agents to the office, protect the culture, and make sure everyone is happy! "







